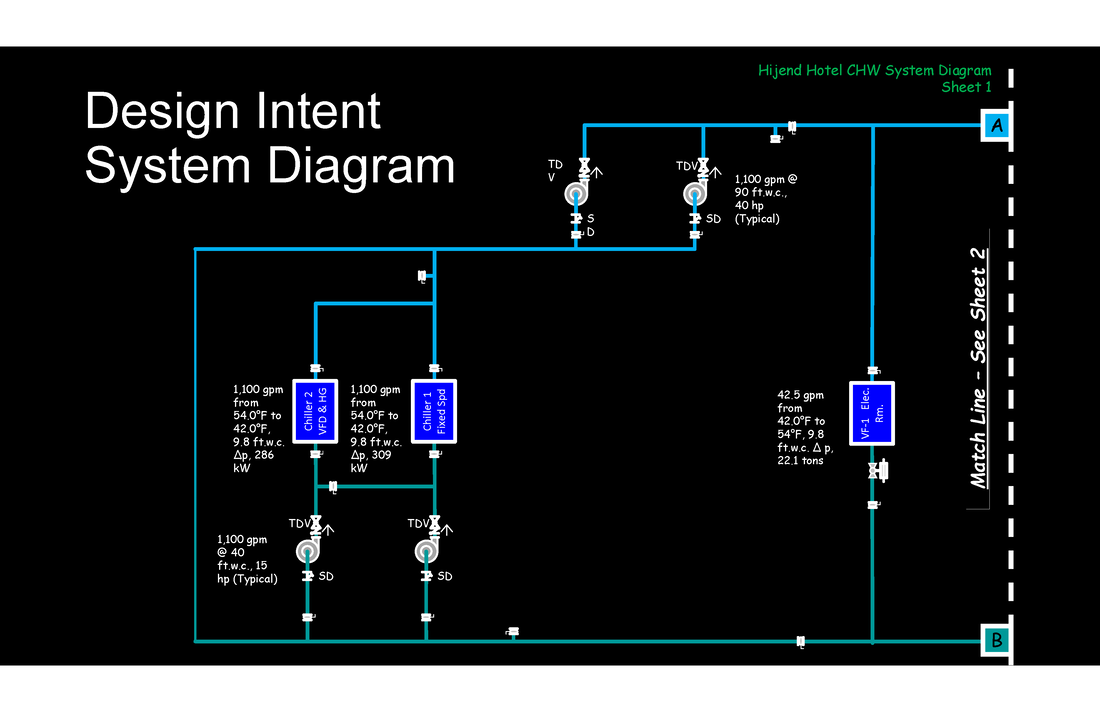System Diagramming

The ability to develop a system diagram may be the single most important skill I learned in my career. Initially, I used them to understand existing conditions while doing field work as an HVAC technician. As my career evolved to design work, they became one of the key steps in my design process. As I moved into operations and commissioning, their utility as a diagnostic, troubleshooting and persistence tool came to the forefront.
These videos supplement the blog posts I have done on the topic as well as the system diagram symbols tool provided on a separate page of this website. They include:
These videos supplement the blog posts I have done on the topic as well as the system diagram symbols tool provided on a separate page of this website. They include:
- Two videos that introduce the topic and system concept.
- One video about how to do hand drawn system diagrams and develop hand drawn symbols; you don't have to be an AutoCAD wizard or even know how to us MS office drawing tools to do a system diagram.
- Three videos that walk you through the process of developing a system diagram using the Hijend Hotel Central Chilled Water Plant model to create a virtual field experience and develop the distribution loop portion of the plant system diagram.
- First by adding the evaporator pump loops to the diagram that was started in the distribution loop video series and then,
- By field verifying a system diagram that was made by Joe DeNuguy using the building documentation provided to him before he came on site the first time.
Introduction to System Diagrams
These first two videos introduce the topic.
Hand Drawn Symbols and System Diagrams
This video provides some guidance for those who would prefer to use a pencil and paper to develop their system diagrams (or an iPad or tablet with an electronic pencil).
Developing the Hijend Hotel CHW Distribution Loop System Diagram
These three videos provide a virtual field experience where I show you how I would go about developing a system diagram in the field using the Hijend Hotel central plant model.
Honing Your Skills
Adding the Evaporator Loop to the Distribution Loop
These resources are intended to allow you to hone your skills by taking a draft system diagram for the distribution loop that was developed in the Developing the Hijend Hotel CHW Distribution Loop System Diagram videos and adding the evaporator pump loops to it.
|
The PowerPoint file to the right provides the instructions and some supporting information. The video below is a fly-through of the plant that will supplement the images provided in the PowerPoint file. To check your answer, proceed to the next video in this series.
|
| ||
If you would like to actually navigate in the model, you can install SketchUp Viewer and then download the model from this page on the website. Note that the model seems to work just fine in a desktop version of SketchUp Viewer, but in my experience so far, it may be "buggy" in the IOS version on an iPad, probably due to its size.
Honing Your Skills
Field Verifying Joe DeNuguy's System Diagram
As is discussed in the video series on Developing the Hijend Hotel CHW Distribution Loop System Diagram, it is often easier to develop your first draft of the system diagram from the project documents and then field verify it. That is exactly what Joe DeNuguy, - the hero in our imaginary EBCx effort in the Hijend Hotel - did before coming on site.
But a critical step in the process is to field verify the diagram. It is not uncommon to discover that the system configuration that was installed does not match the design intent and that the reason for some of the issues that exist in the existing building is related to this inconsistency.
The resources provided via the PowerPoint file below are designed to allow you to try your hand at field verifying the central plant portion of the Hijend Hotel chilled water system diagram that Joe DeNuguy developed. In them, you will find:
But a critical step in the process is to field verify the diagram. It is not uncommon to discover that the system configuration that was installed does not match the design intent and that the reason for some of the issues that exist in the existing building is related to this inconsistency.
The resources provided via the PowerPoint file below are designed to allow you to try your hand at field verifying the central plant portion of the Hijend Hotel chilled water system diagram that Joe DeNuguy developed. In them, you will find:
- Some instructions
- A link to copies of Joe DeNuguy's diagram if you want to work with them in a seperate PowerPoint slide or print them and draw on them by hand.
- A link to a MS Forms based quiz where the answer is revealed and then you can try your hand at using the diagram to understand how the system works.
| field_verify_system_diagram_exercise_fde__v1.pptx |
